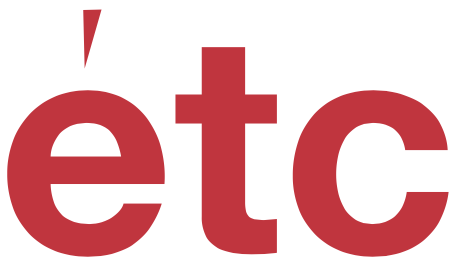House Docs
House Docs
We all should see our homes the way architects, builders and designers do.
We'll schedule a visit your home and take measurements, photographs and notes. Back at the "drawing board", we'll transform our notes into an industry standard DOCument you can use.
YOU WILL RECEIVE by email a .pdf AND a CADD-format drawing of your to-scale Floor Plan that you can use to help develop plans for home improvements, additions and renovations, permits, insurance purposes, for your records, perhaps to help sell your home.
Your low cost is PER floor level, so you would select the number of House Docs you'll need based upon the number of stories that we will measure and document for you. Floors having areas above 2500 square feet will count as TWO (2) levels.
If your home is outside of DC, MD, VA or FL, please contact us at Architetc@me.com to see when we can arrange this service for you.

